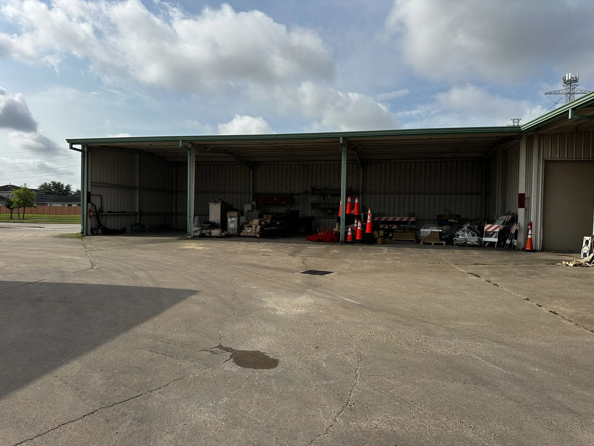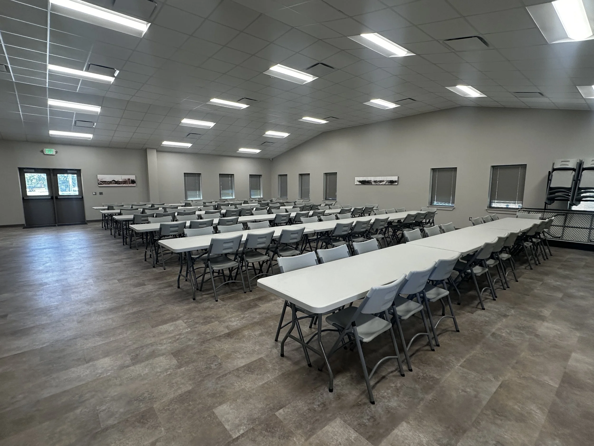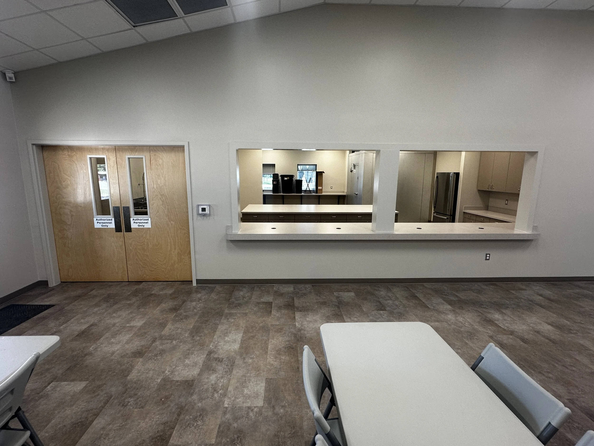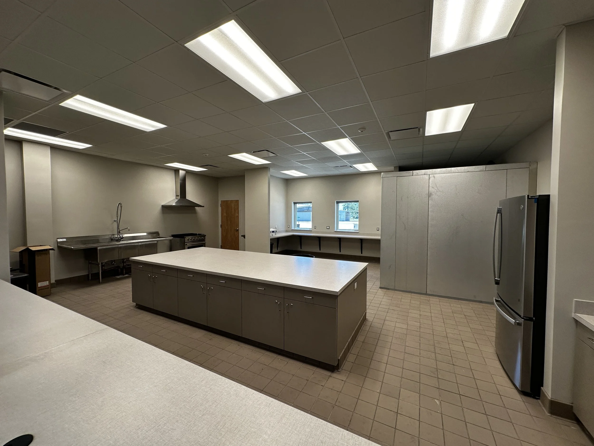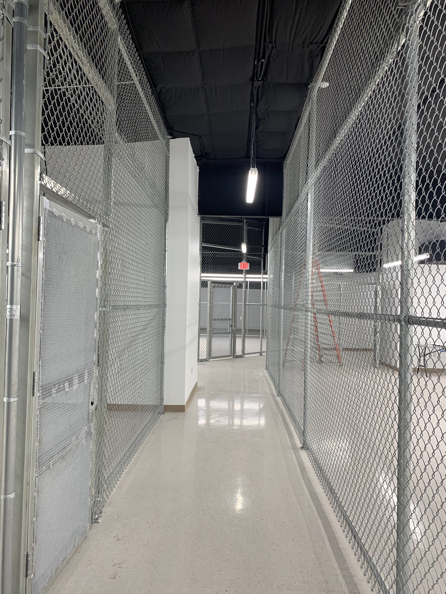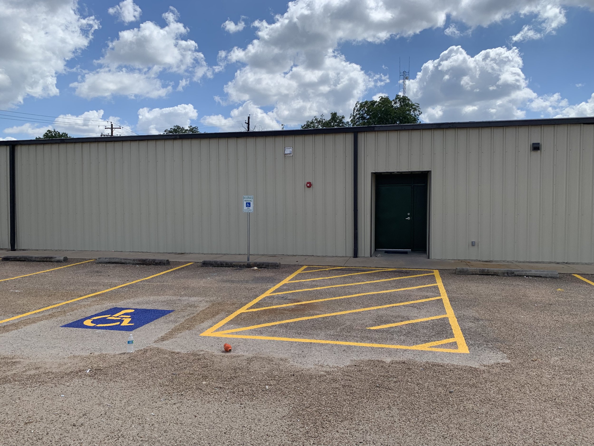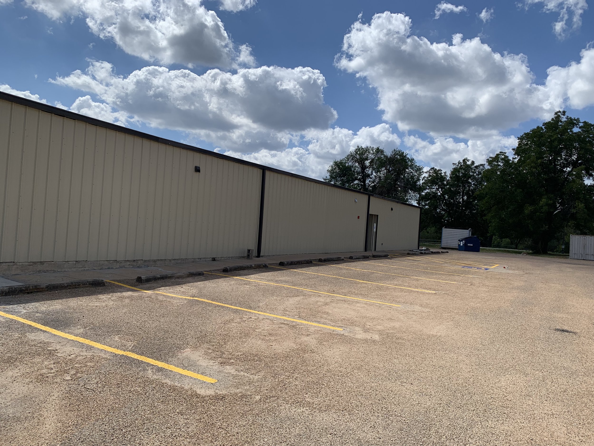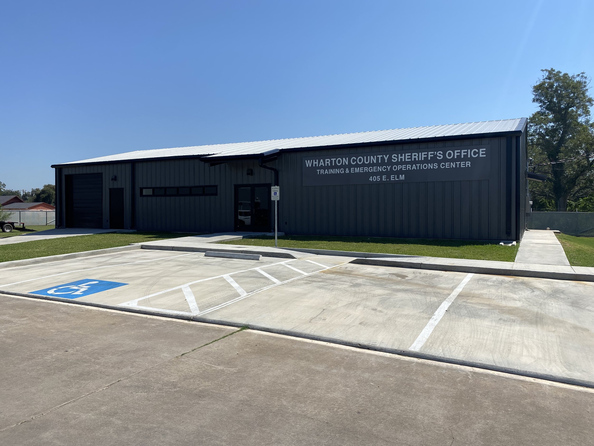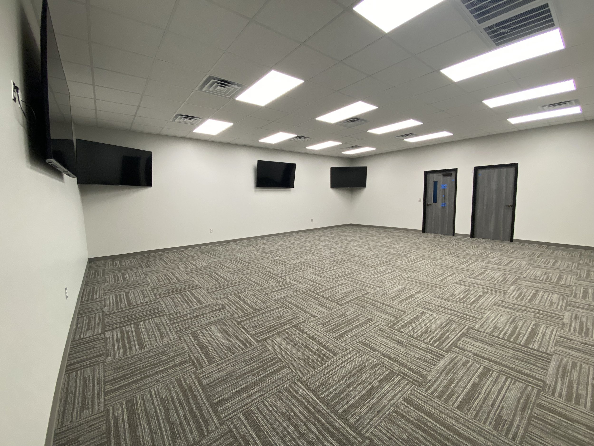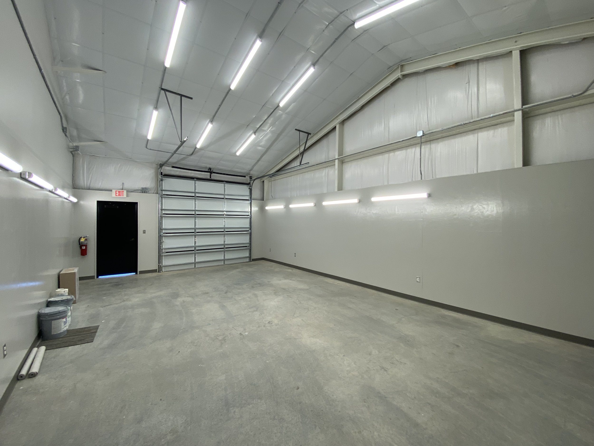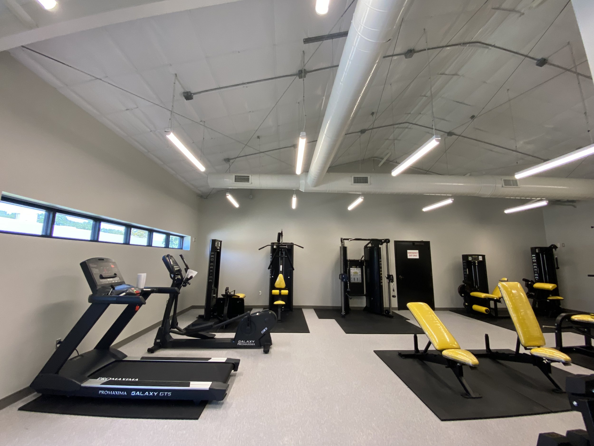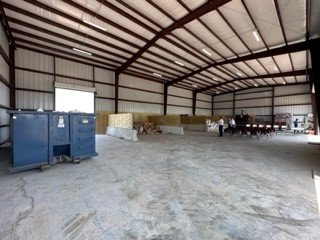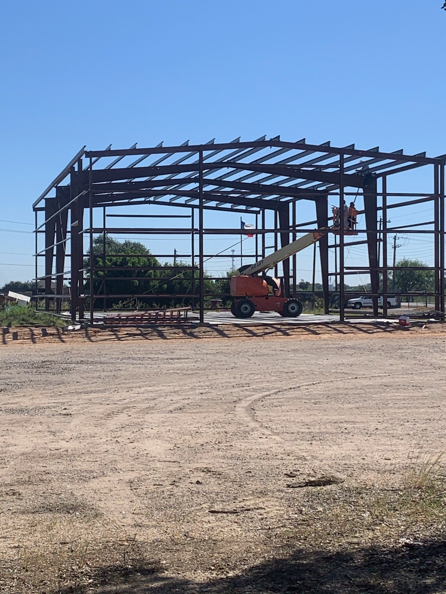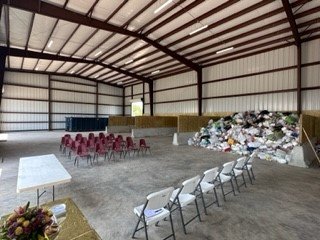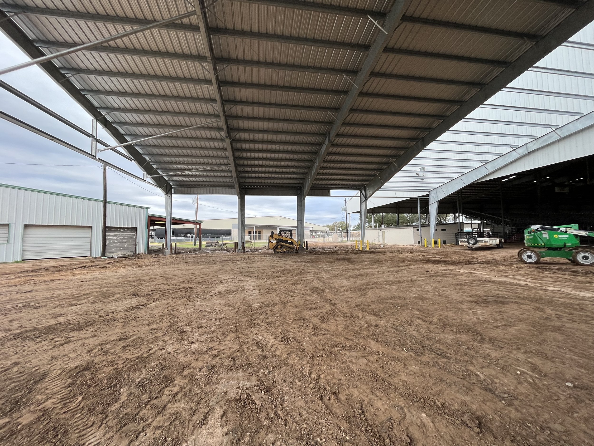COMMUNITY/CIVIC
FORT BEND COUNTY-R&B BEECHNUT BAY ENCLOSURE
Design/Build
Description: Design and construct an enclosure to an existing metal building structure
Completion Date: 9/2025
JACKSON COUNTY SERVICE BUILDING RENOVATION-EDNA, TX
Construction Manager At-Risk
Square Footage: 12,500
Description: Includes approximately 12,500 sf of interior renovations within existing building and minor exterior cosmetic work
Completion Date: 8/2025
Architect: Planning Place Consulting
CITY OF PORT LAVACA CITY HALL RENOVATIONS (PHASE 3)-Port Lavaca, TX
General Contractor
Description: Interior renovations to the existing City Hall including new security vestibule
Completion Date: 8/2025
Architect: Rawley McCoy and Associates, PLLC
ARANSAS COUNTY NAVIGATION DISTRICT COVE HARBOR BAIT STAND-Rockport, TX
General Contractor
Square Footage: 512
Description: New construction of a 16’ x 32’ bait stand facility
Completion Date: 6/2025
Architect: G & W Engineers, Inc.
CAMP ARANZAZU MAINTENANCE BULDING-Rockport, TX
General Contractor
Square Footage: 3,200
Description: Supply and install a new 50’ x 64’ x 14’6” maintenance building
Completion Date: 12/2024
CITY OF EDNA SHELBY PARK-EDNA, TX
General Contractor
Square Footage: 3,800
Description: New construction of a 36’x52’x16’ pre-engineered metal building with a 12’x52’ lean to that will include a concession stand and restrooms
Completion Date: 2/2025
BLESSING COMMUNITY CENTER-BLESSING, TX
General Contractor
Square Footage: 3,800
Description: Demolition of existing community center and new construction of a 3,800 new community center
Completion Date: 2/2025
Architect: Rawley McCoy & Associates, Inc.
FIRST COLONY LEVEE DISTRICT STORAGE EXPANSION-SUGAR LAND, TX
Design/Build
Square Footage: 750
Description: Addition of an emergency operations center including a bathroom, kitchen, and bunk room
Completion Date: 01/2025
Architect: Ziegler Cooper
LNRA WEST PUMP STATION STORAGE BUILDING-EDNA, TX
General Contractor
Square Footage: 4,800
Description: New construction of a 4,800 sq ft pre-engineered metal building
Completion Date: 11/2024
Architect: Lynn Engineering
CALHOUN COUNTY DISPATCH FACILITY-PORT LAVACA, TX
General Contractor
Square Footage: 5,694
Description: New construction of an approximately 5,694 sq. ft. new Combined Dispatch Emergency Services Building
Completion Date: 05/2024
Architect: G&W Engineers, Inc.
WHARTON COUNTY STORAGE FACILITY- El Campo, TX
CONSTRUCTION MANAGER AT-RISK
Square Footage: 7,200
Description: Interior of an existing building will be demolished and converted into a new 7,200 sq. ft. storage building
Completion Date: 09/2023
Architect: Cutright & Prihoda, Inc.
WHARTON COUNTY SHERIFF’S OFFICE TRAINING & EOC-Wharton, TX
Square Footage: 3,200
Description: New construction of a training and emergency operations center for the Wharton County Sheriff’s Office
Completion Date: 10/2022
Architect: Cutright & Prihoda, Inc.
WHARTON COUNTY SOLID WASTE TRANSFER STATION PAVILION-East Bernard, TX
Square Footage: 5,000
Description: New construction of a pre-engineered metal building to cover the recycling material and equipment
Completion Date: 12/2022
Architect: Cutright & Prihoda Inc.
FORT BEND COUNTY FAIRGROUNDS WORKSHOP-Rosenberg, TX
Square Footage: 5,184
Description: New construction of a steel workshop addition
Completion Date: 04/2023
Architect: APEX Consulting Group, Inc.
FORT BEND COUNTY FAIRGROUNDS ARENA CANOPY-Rosenberg, TX
Square Footage: 14,250
Description: New construction of a steel canopy addition
Completion Date: 04/2023
Architect: APEX Consulting Group, Inc.
RICHMOND POLICE DEPARTMENT-Richmond, TX
Description: Renovations to the storefront of the Police Department
Completion Date: 05/2021
Architect: Freese and Nichols, Inc.
WHARTON HISTORICAL MUSEUM-Wharton, TX
Square Footage: 20,000
Description: Post Hurricane Harvey Renovation, new finishes to entire interior of building
Completion Date: 08/2023
Architect: Cutright & Prihoda, Inc.
CITY OF EL CAMPO PUBLIC SAFETY HEADQUARTERS - El Campo, TX
Square Footage: 45,000
Description: New facility for the El Campo Public Safety Headquarters, including EMS, Fire and Police
Completion Date: 06/2018
Architect: Ziegler Cooper Architects
CITY OF EDNA MONUMENT SIGN- Edna, TX
Square Footage: 3,800
Description: New monument sign for the City of Edna town entrance with associated slab work, landscape, and lighting
Completion Date: 07/2015
Architect: PBK Architects
EL CAMPO CHAMBER OF COMMERCE - El Campo, TX
Square Footage: 3,500 sq ft
Job Description: Remodel of historic firehouse building into new Chamber building for the City of El Campo
Completion Date: 11/2014
Architect: Ken Shanks & Associates
CANEY CREEK MUNICIPAL UTILITY DISTRICT - Sargent, TX
Square Footage: 4,000 sq ft
Job Description: new construction of a eco-friendly administration facility
Completion Date: 01/2012
Architect: Adams Architects, Inc.
WHARTON HISTORICAL MUSEUM - Wharton, TX
Square Footage: 3,600
Job Description: new construction of an addition to existing museum and additional ADA compliant restrooms
Completion Date: 08/2012
Architect: Chelsea Architects

