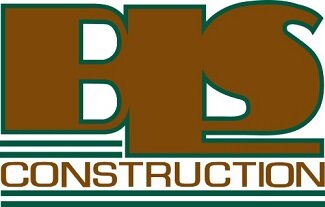EDUCATIONAL
WCJC TRADE FACILITY RENOVATIONS-Bay City, TX
Description: Remodel of an 18,000 sq ft building for classrooms and associated offices for student affairs
Completion Date:
EDNA ISD SECURITY VESTIBULES-Edna, TX
Description: Security Improvements at the Middle School and Special Education Campus.
Completion Date: 04/2023
EDNA ISD CLASSROOM ADDITIONS-Edna, TX
Description: Four classroom addition at the Elementary School
EDNA ISD SECURITY VESTIBULE-Edna, TX
construction manager-at-risk
Description: Remodel existing entrance for security enhancements at the Elementary School
Architect: PBK Architects, Inc.
LOUISE INDEPENDENT SCHOOL DISTRICT-Louise, TX
Square Footage: 18,000
Job Description: Security vestibules improvements at Louise Elementary School, Middle School and High School
Completion date: 8/2019
WCJC Baseball Restroom Renovations - Wharton, TX
Job Description: Renovation to the baseball field restrooms at the junior college
Completion Date: 8/2019
LAMAR AG BARN #2 - Richmond, TX
Square Footage: 28,000
Job Description: new construction of an agricultural barn with office space, animal pins and operations for Lamar ISD Students
Completion Date: 4/2018
Architect: VLK Architects
St Philips the Apostle Catholic School - El Campo, TX
Square Footage: 20,000
Job Description: Lighting and electrical upgrade to entire school
Completion Date: 07/2017
EDNA ISD - Edna, TX
CONSTRUCTION MANAGER-AT-RISK
Square Footage: 2,400
Job Description: remodel of bank building into school administration office
Completion Date: 7/2015
Architect: PBK Architects
WCJC TENARIS FACILITY - Bay City, TX
Square Footage: 3,500 sq ft
Job Description: new construction of a tilt wall welding lab for students
Completion Date: 8/2015
Architect: Raymond Burroughs, Architecture, Etc.
WHARTON INDEPENDENT SCHOOL DISTRICT - Wharton, TX
Square Footage: 5,000
Job Description: renovations to existing high school gym and weight room
Completion Date: 8/2014
Architect: Chelsea Architects, Inc.
LAMAR CONSOLIDATED - AG BARN - Rosenberg, TX
Job Description: renovations to the existing school districts agriculture barn
Completion Date: 4/2013
Architect: VLK Architects
WHARTON ISD, SIVELLS ELEMENTARY - Wharton, TX
Job Description: remodel of the schools kitchen area
Completion Date: 8/2012
Architect: Chelsea Architects
COLUMBUS ISD, TRANSPORTATION FACILITY- Columbus, TX
Square Footage: 8,000
Job Description: new construction of a transportation facility with a fuel station and bus barn and complete renovations to the athletic center
Completion Date: 8/2010
Architect: PBK Architects
NORTHSIDE EDUCATION CENTER - El Campo, TX
CONSTRUCTION MANAGER-AT-RISK
Square Footage: 4,260
Job Description: remodel of existing building into an education and training facility
Completion Date: 7/2010



























