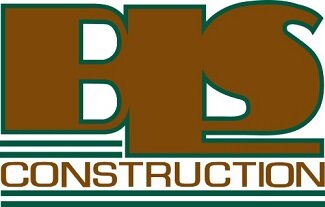Our skilled construction team is trained to work with owners, architects, engineers and subcontractors to ensure that each project is being built on schedule and per specifications. This process is very important to guarantee projects are completed and new projects started. Throughout the history of BLS Construction, there have been multiple projects built at the same time. Our expertise, project managers, superintendents and staff allow us to be able to give every project the specific attention it deserves from start up to finished product.
CURRENT PROJECTS
PROSPERITY BANK-SEVEN POINTS-SEVEN POINTS, TX
Design/Build
Description: Interior and exterior renovations to the existing facility
JACKSON COUNTY SERVICE BUILDING RENOVATION-EDNA, TX
Construction Manager At-Risk
Description: Includes approximately 12,500 sf of interior renovations within existing building and minor exterior cosmetic work
WHARTON TRAILER PLACE (NEW SHOP)-Wharton, TX
Construction Manager At-Risk
Description: New construction of a pre-engineered metal building with a show room and shop
PAK PETROLEUM MARKETING-El Campo, TX
General Contractor
Description: Interior buildout renovations including new doors, ceiling, flooring and painting
CITY OF PORT LAVACA CITY HALL RENOVATIONS (PHASE 3)-Port Lavaca, TX
General Contractor
Description: Interior renovations to the existing City Hall including new security vestibule
JACKSON COUNTY HOSPITAL DISTRICT CLINIC & WELLNESS CENTER-Edna, TX
Construction Manager At-Risk
Square Footage: 9,000 + 16,818
Description: New construction of an approximately 9,000 sq ft clinic building and a roughly 16,818 sq ft wellness center
FORT BEND COUNTY BLUERIDGE PARK RESTROOMS-Houston, TX
Design/Build
Square Footage: 506
Description: New construction of an estimated 506 sq ft precast, pre-engineered modular structured restrooms
JUNIOR’S SMOKEHOUSE SAUSAGE PLANT EXPANSION-El Campo, TX
Construction Manager At-Risk
Square Footage: 27,500
Description: Addition of roughly 27,500 sq ft structural steel building with remodel of existing 12,000 sq ft of space
NORTHSIDE EDUCATION CENTER 2ND FLOOR-EL CAMPO, TX
CONSTRUCTION MANAGER AT-RISK
Description: Renovations to the 2nd floor of the existing building








