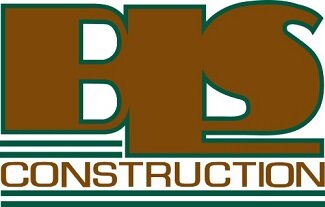MEDICAL
JACKSON COUNTY HOSPITAL DISTRICT KITCHEN & DINING ROOM REMODEL-EDNA, TX
CONSTRUCTION MANAGER AT-RISK
Completion Date: 08/2025
Description: Alterations and/or renovations of an approximately 5,523 sq. ft. building with a focus on the kitchen and dining room
Architect: Chelsea Place Design, Inc.
MISSOURI CITY ANNEX CLINIC RENOVATIONS-Missouri City, TX
Design/Build
Description: Renovation of two exam rooms, negative pressure room, nurse’s area, breakroom, and file room
Completion Date: 05/2024
Architect: Ziegler Cooper
JACKSON COUNTY HOSPITAL DISTRICT EMS & HOME HEALTH PROJECT-Edna, TX
Construction Manager-at-Risk
Square footage: 5,379
Description: Alterations and new construction to the old Davita Dialysis Clinic building and site improvements
Completion Date: 03/2022
Architect: Chelsea Place Design, Inc.
Jackson County Hospital District Parking Lot- Edna, TX
CONSTRUCTION MANAGER-AT-RISK
Square Footage: 15,000
Completion Date: 04/2022
Job Description: New concrete parking lot with retaining wall and privacy fence
WEST COLUMBIA ANIMAL HOSPITAL-West Columbia, TX
CONSTRUCTION MANAGER-AT-RISK
Square Footage: 9,000
Completion Date: 03/2021
Job Description: New construction of a 5,250 sq. ft. Veterinary Clinic with 4 exam rooms, surgery room and 3,750 sq. ft. of large animal pens
COASTAL PLAINS ANIMAL CLINIC-El Campo, TX
Construction Manager at Risk
Description: Addition to existing animal clinic to include dog and cat boarding and ancillary services for veterinary clinic
Completion Date: 05/2021
Architect: Fisher Heck Architects
JACKSON COUNTY HOSPITAL DISTRICT - Edna, TX
Square Footage: 21,000 sq ft
Job Description: new construction of a wellness center, aquatic pool and hospital expansion with remodel of existing patient rooms
Completion Date: 07/2014
Architect: Perry Harrell, Harrell Architects
WHARTON COUNTY VET CLINIC - Wharton, TX
CONSTRUCTION MANAGER-AT-RISK
Square Footage: 7,500 sq ft
Job Description: new animal boarding addition to existing vet clinic
Completion Date: 01/2015
Architect: Logic Tobola II, FAIA
GULF COAST MEDICAL CLINIC - Wharton, TX
CONSTRUCTION MANAGER-AT-RISK
Square Footage: 30,000 sq ft
Job Description: remodel of 2nd floor of hospital into an adult psych unit
Completion Date: 04/2014
Architect: Clifton D. Thomason, AIA
SWENSON DENTAL CLINIC - El Campo, TX
Square Footage: 3,000 sq ft
Job Description: new construction of a dental clinic
Completion Date: 03/2013
Architect: Ken Shanks & Associates, LLC
EL CAMPO DIALYSIS & KIDNEY CENTER - El Campo, TX
CONSTRUCTION MANAGER-AT-RISK
Square Footage: 9,600
Job Description: new construction of a dialysis and kidney center
Completion Date: 03/2010
Architect: Logic Tobola II, FAIA






































